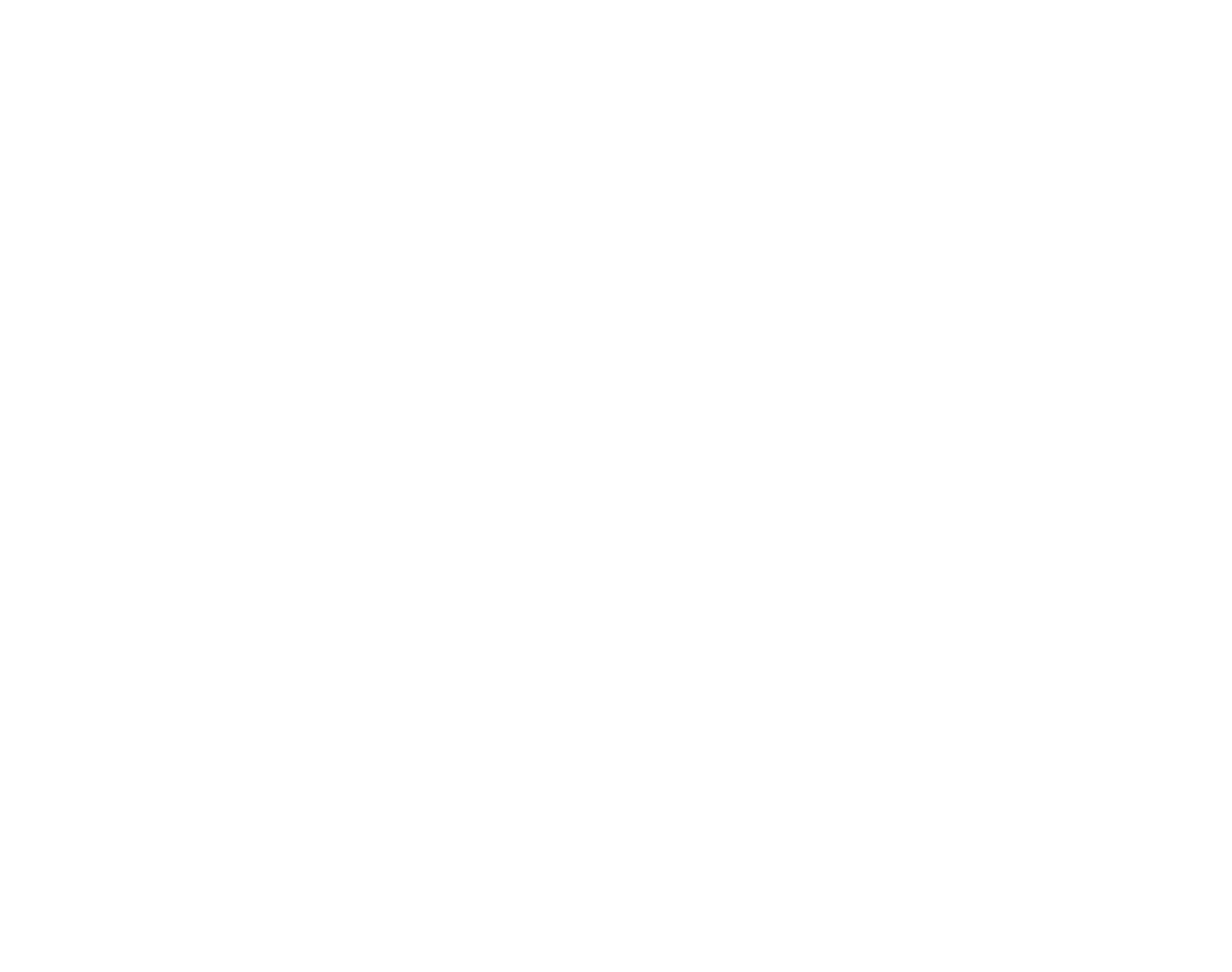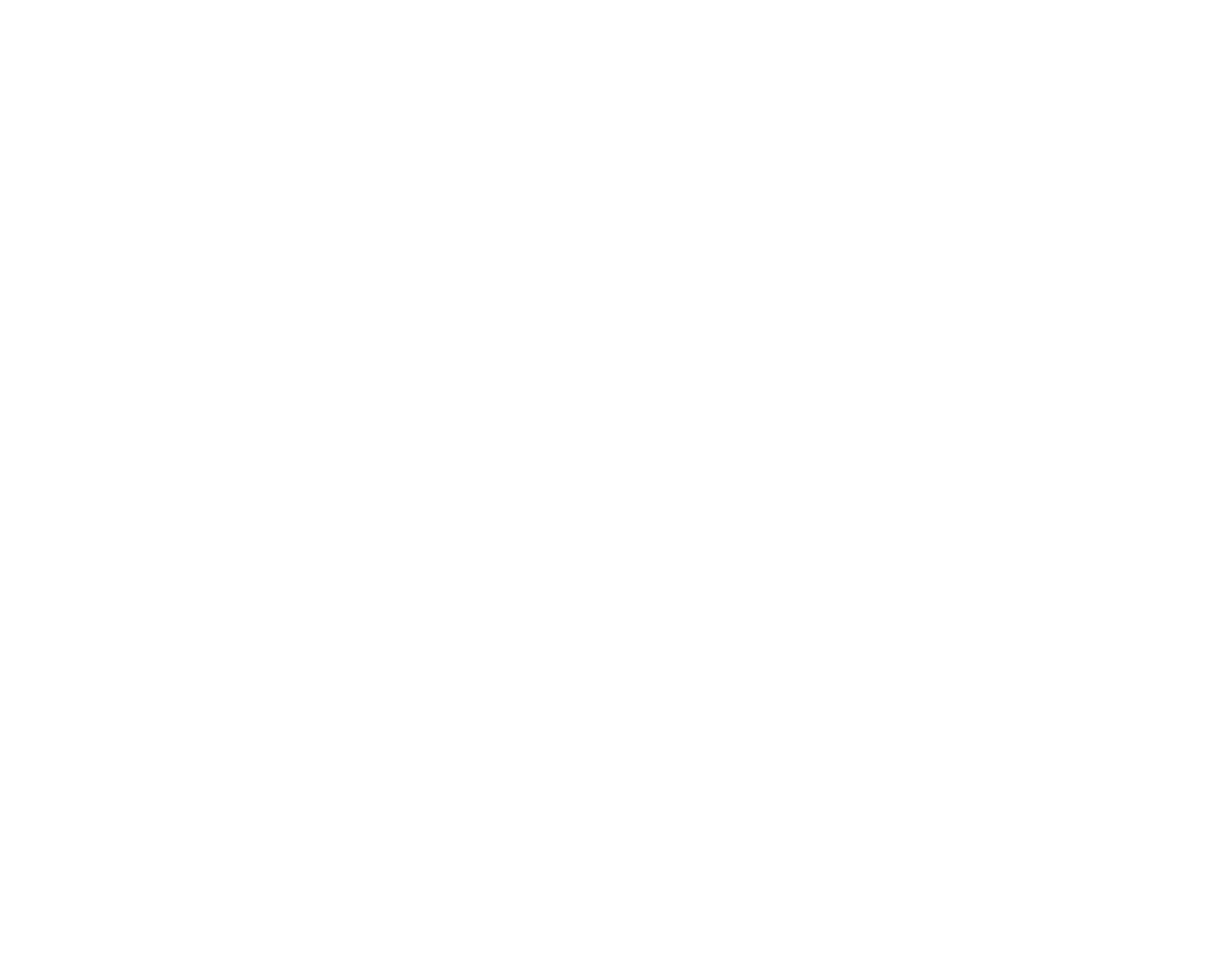Sydney
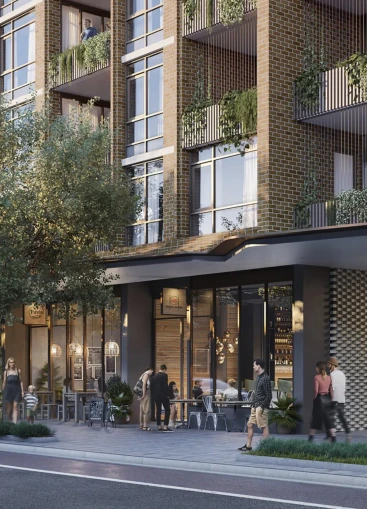
The Kensington
There's no place like The Kensington
Welcome to The Kensington, one of Sydney’s most connected neighbourhoods, offering a rich and vibrant lifestyle, with everything you need at your doorstep.
There are plenty of options for shopping and recreation, along with a café and food culture developed around the vibrant student community at nearby UNSW.
- 700m to University of NSW (approx. 10min walk, 3min by car, 5min by bus)
- 4.5km to CBD (approx. 12min by car, 11min by light rail, 17min by bus)
- 6km to Sydney Airport (approx. 13min by car)
- 7.7km to Bondi Beach (approx. 17min by car)
A brand new luxury apartments in Sydney that are beautifully designed and crafted for living, perfectly placed between the city and the coast.
PROJECT:
Consist of 3 buildings: 142 Apartments, SOHO and 5 Retail Shops.
Kensington have a generous large floor plan to maximise living space. Designer kitchen, dining and living areas flow seamlessly to the enclosed, private balcony.
They offer access to the pristine rooftop entertaining area with picturesque views, social game room and workspace library – all for you and your guests to enjoy.
The bathrooms in Kensington have been crafted with elegant finishes including quality stone floor tiles and stone vanity tops.
A bedroom designed to be a peaceful oasis as the day ends and to welcome the outside in from your sheltered balcony when the day begins. Large floor to ceiling windows let in abundant natural.
Developer: Toga
Hand Over: mid-2026
Welcome to The Kensington, one of Sydney’s most connected neighbourhoods, offering a rich and vibrant lifestyle, with everything you need at your doorstep.
There are plenty of options for shopping and recreation, along with a café and food culture developed around the vibrant student community at nearby UNSW.
- 700m to University of NSW (approx. 10min walk, 3min by car, 5min by bus)
- 4.5km to CBD (approx. 12min by car, 11min by light rail, 17min by bus)
- 6km to Sydney Airport (approx. 13min by car)
- 7.7km to Bondi Beach (approx. 17min by car)
A brand new luxury apartments in Sydney that are beautifully designed and crafted for living, perfectly placed between the city and the coast.
PROJECT:
Consist of 3 buildings: 142 Apartments, SOHO and 5 Retail Shops.
Kensington have a generous large floor plan to maximise living space. Designer kitchen, dining and living areas flow seamlessly to the enclosed, private balcony.
They offer access to the pristine rooftop entertaining area with picturesque views, social game room and workspace library – all for you and your guests to enjoy.
The bathrooms in Kensington have been crafted with elegant finishes including quality stone floor tiles and stone vanity tops.
A bedroom designed to be a peaceful oasis as the day ends and to welcome the outside in from your sheltered balcony when the day begins. Large floor to ceiling windows let in abundant natural.
Developer: Toga
Hand Over: mid-2026
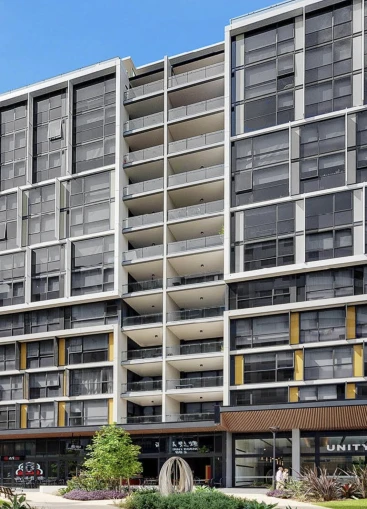
Unity Apartment @ Mascot
• Only 100m to Mascot Train Station and 10 minutes to the Sydney CBD, 5 mins to Sydney Airport.
• Close to reputable University, 5.3km to University of Technology Sydney and 6km to UNSW.
PROJECT:
• Rising 13 levels above a bustling new retail precinct, offering fashionable cafes & restaurants.
• World-class amenities include a beautifully landscaped podium garden with a BBQ pavilion, indoor pool & spa, superbly equipped gym & sauna, childcare centre.
• Direct lift access to secure underground parking and separate lock-up storage, a rare commodity in the Sydney apartment market.
• Meriton provides cheaper energy through Meriton Energy, combined with individual smart water meters ensuring maximum savings.
• Superior thermal and sound protection courtesy of engineered performance glazing and acoustically rated internal wall systems, ensuring occupant privacy and comfort.
• Developer: Meriton
• Hand Over: 2023
• Close to reputable University, 5.3km to University of Technology Sydney and 6km to UNSW.
PROJECT:
• Rising 13 levels above a bustling new retail precinct, offering fashionable cafes & restaurants.
• World-class amenities include a beautifully landscaped podium garden with a BBQ pavilion, indoor pool & spa, superbly equipped gym & sauna, childcare centre.
• Direct lift access to secure underground parking and separate lock-up storage, a rare commodity in the Sydney apartment market.
• Meriton provides cheaper energy through Meriton Energy, combined with individual smart water meters ensuring maximum savings.
• Superior thermal and sound protection courtesy of engineered performance glazing and acoustically rated internal wall systems, ensuring occupant privacy and comfort.
• Developer: Meriton
• Hand Over: 2023
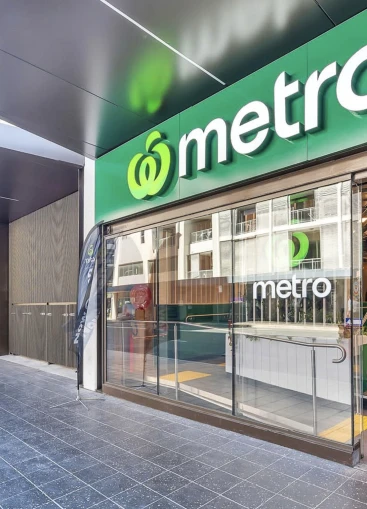
180 George
• Soaring 67 levels, this glass tower is the tallest residential building ever to grace Parramatta’s skies, boasting the best uninterrupted views.
• Footsteps to the free shuttle Bus Stop, Parramatta Quay (Charles Street Square), and future Powerhouse Museum
• 350m to UWS
• 500m to the future Light Rail Stop & Metro West station connecting you to Sydney Olympic Park
• 650m to Parramatta station
• 850m to Parramatta Square & Westfield
PROJECT
• 20m indoor pool, gym, sauna & spa
• 1200sqm podium gardens with 20m outdoor pool & BBQ facility
• An exclusive Co-Working hub designed for residents working from home. High speed internet, single work stations & team meeting facilities are all available free of charge
• My Parcel Locker systems will ensure the safe delivery of all items
• 3 Visitor/Electric Vehicle Pay as you go Charging Spaces.
• Free bicycle and motorcycle parking to all the residents
• Dedicated onsite building manager and after hour security
• Developer: Meriton
• Hand Over: 2022
• Footsteps to the free shuttle Bus Stop, Parramatta Quay (Charles Street Square), and future Powerhouse Museum
• 350m to UWS
• 500m to the future Light Rail Stop & Metro West station connecting you to Sydney Olympic Park
• 650m to Parramatta station
• 850m to Parramatta Square & Westfield
PROJECT
• 20m indoor pool, gym, sauna & spa
• 1200sqm podium gardens with 20m outdoor pool & BBQ facility
• An exclusive Co-Working hub designed for residents working from home. High speed internet, single work stations & team meeting facilities are all available free of charge
• My Parcel Locker systems will ensure the safe delivery of all items
• 3 Visitor/Electric Vehicle Pay as you go Charging Spaces.
• Free bicycle and motorcycle parking to all the residents
• Dedicated onsite building manager and after hour security
• Developer: Meriton
• Hand Over: 2022
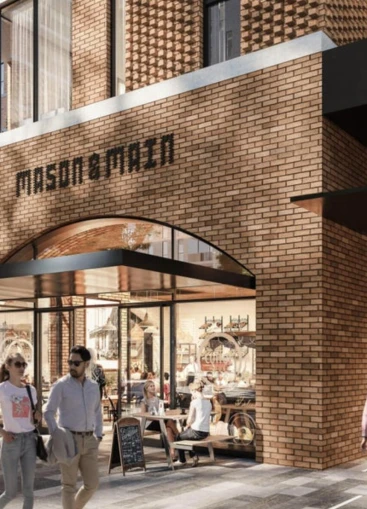
Mason & Main Apartment
• Located in the heart of Merrylands.
• Only 350m from Merrylands Train Station and just over a 5-minute drive to Parramatta and 25 minutes to the Sydney CBD.
• Stocklands Shopping Centre is located across the road.
PROJECT
• Mason & Main is a luxury development developed and built by Coronation Property and is meticulously designed by Australia's award-winning architect, Woods Bagot.
• Living at Mason & Main offers Exceptional views are available from apartments with uninterrupted outlooks towards Sydney and Parramatta CBD's, Blue Mountains and beyond.
• Wide selection of smartly designed floorplans.
• High-quality fixtures and finishes throughout.
• Large multipurpose rooms - perfect as a home office, additional bedroom, or nursery.
• Exclusive wellness-focused amenity including pool and gym.
• Resident-only level with lush gardens, BBQ facilities and cabanas.
• Panoramic views of Parramatta and Sydney CBD.
• Vibrant retail and dining precinct.
• Developer: Coronation Property
• Hand Over: End of 2024
• Only 350m from Merrylands Train Station and just over a 5-minute drive to Parramatta and 25 minutes to the Sydney CBD.
• Stocklands Shopping Centre is located across the road.
PROJECT
• Mason & Main is a luxury development developed and built by Coronation Property and is meticulously designed by Australia's award-winning architect, Woods Bagot.
• Living at Mason & Main offers Exceptional views are available from apartments with uninterrupted outlooks towards Sydney and Parramatta CBD's, Blue Mountains and beyond.
• Wide selection of smartly designed floorplans.
• High-quality fixtures and finishes throughout.
• Large multipurpose rooms - perfect as a home office, additional bedroom, or nursery.
• Exclusive wellness-focused amenity including pool and gym.
• Resident-only level with lush gardens, BBQ facilities and cabanas.
• Panoramic views of Parramatta and Sydney CBD.
• Vibrant retail and dining precinct.
• Developer: Coronation Property
• Hand Over: End of 2024
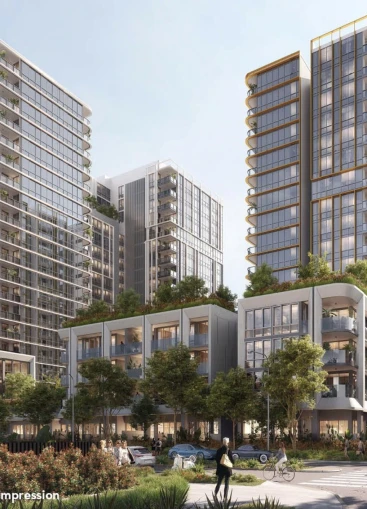
Manet @ Pagewood Centro
• Only 8 km to Sydney CBD, 5 km to Airport and 2.4 km to UNSW
• Westfield Eastgarden is just next door
• Adjacent to the 8,000sqm Central Park complete with a basketball court, outdoor gym, kids playground, and BBQ facilities
PROJECT
• Manet’s two remarkable glass towers will rise 19 & 17 levels, positioned directly across from the prestigious Bonnie Doon Golf Course
• The new Pagewood Centro retail precinct will boast a Coles supermarket, pharmacy, fine dining & casual eateries
• A luxurious collection of oversized residences, boasting corner positions and uninterrupted panoramic views of the neighbouring golf courses, Sydney CBD, Botany Bay, and Central Park
• Beautifully landscaped podium gardens with an outdoor resort-style pool & BBQ pavilion, rooftop gardens with sweeping views
• World-class Resort-style outdoor 20m pool & spa
• Superbly equipped indoor gym & sauna
• All residences enjoy direct lift access to secure underground parking with separate storage lock-up storage, a rare commodity in Sydney
• State-of-the-art technology reaffirms Manet as a market-leading development, boasting high-speed smart lifts and EV car charging provisions. All car spaces are designed to be fitted with an EV Charger at an affordable cost, futureproofing your investment.
• Developer: Meriton
• Hand Over: 2025
• Westfield Eastgarden is just next door
• Adjacent to the 8,000sqm Central Park complete with a basketball court, outdoor gym, kids playground, and BBQ facilities
PROJECT
• Manet’s two remarkable glass towers will rise 19 & 17 levels, positioned directly across from the prestigious Bonnie Doon Golf Course
• The new Pagewood Centro retail precinct will boast a Coles supermarket, pharmacy, fine dining & casual eateries
• A luxurious collection of oversized residences, boasting corner positions and uninterrupted panoramic views of the neighbouring golf courses, Sydney CBD, Botany Bay, and Central Park
• Beautifully landscaped podium gardens with an outdoor resort-style pool & BBQ pavilion, rooftop gardens with sweeping views
• World-class Resort-style outdoor 20m pool & spa
• Superbly equipped indoor gym & sauna
• All residences enjoy direct lift access to secure underground parking with separate storage lock-up storage, a rare commodity in Sydney
• State-of-the-art technology reaffirms Manet as a market-leading development, boasting high-speed smart lifts and EV car charging provisions. All car spaces are designed to be fitted with an EV Charger at an affordable cost, futureproofing your investment.
• Developer: Meriton
• Hand Over: 2025
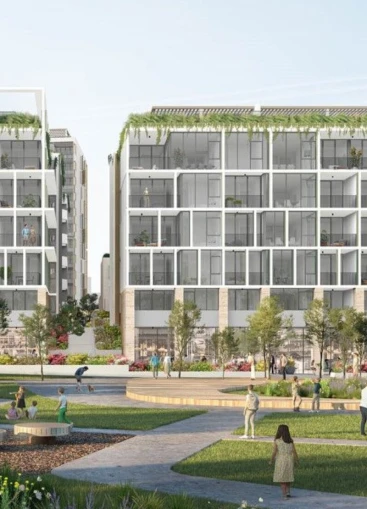
Allegra
• The only brand new development backing onto the highly anticipated Gunyama Park Aquatic and Recreational Precinct.
• Lower levels capture green views over Gunyama park or internal landscaped gardens while the upper levels capture CBD and coastline views.
PROJECT
• Four buildings ranging in height from 6-13 levels rise above a bustling retail precinct.
• Collection of just 11 uniquely designed 3-4 storey terrace homes, all with private internal lifts.
• World class resort style facilities, lush podium gardens and a spectacular resident only rooftop BBQ area all managed by a dedicated onsite building manager.
• Construction has commenced:
- Stage 1 completion est. April of 2022.
- Stage 2 est. Oct to End 2022.
• Distance:
- Onsite retail facing Epsom Rd and Gunyama Park
- Gunyama Park Aquatic & Recreational Centre 10m
- Bus Stop with services to the CBD 220m
- East Village Shopping Centre 900m
- Green Square Train Station 900m
- Sydney CBD 4km
- UNSW 2.3km
- University of Sydney 3.6km
- UTS 4km
• Developer: Meriton
• Hand Over: 2022
• Lower levels capture green views over Gunyama park or internal landscaped gardens while the upper levels capture CBD and coastline views.
PROJECT
• Four buildings ranging in height from 6-13 levels rise above a bustling retail precinct.
• Collection of just 11 uniquely designed 3-4 storey terrace homes, all with private internal lifts.
• World class resort style facilities, lush podium gardens and a spectacular resident only rooftop BBQ area all managed by a dedicated onsite building manager.
• Construction has commenced:
- Stage 1 completion est. April of 2022.
- Stage 2 est. Oct to End 2022.
• Distance:
- Onsite retail facing Epsom Rd and Gunyama Park
- Gunyama Park Aquatic & Recreational Centre 10m
- Bus Stop with services to the CBD 220m
- East Village Shopping Centre 900m
- Green Square Train Station 900m
- Sydney CBD 4km
- UNSW 2.3km
- University of Sydney 3.6km
- UTS 4km
• Developer: Meriton
• Hand Over: 2022
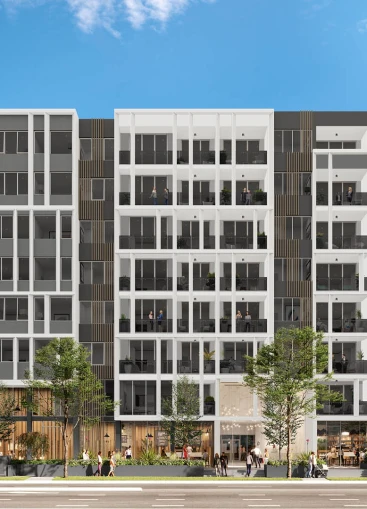
Aston
• Footsteps to Bus Stop with routes to UNSW, Sydney CBD, Bondi Junction and East Garden Westfield.
• Only 900m to Mascot train station.
• Nearby is an award-winning lifestyle destination featuring Woolworth and 16 food and lifestyle specialty retailers.
PROJECT
• Two boutique low-rise buildings comprising of 109 luxury apartments and two retail shops.
• Functional layouts with seamless access onto generous balconies and double glazed windows on selected apartments.
• Perfectly designed good size apartments with the most luxurious finishes.
• 1+MPR layouts are unique and in high rental demand achieving 10% more than a standard 1bed.
• Beautifully landscaped rooftop entertaining areas with BBQ facilities that capture sweeping views to the city skyline.
• Developer: Meriton
• Hand Over: 2022
• Only 900m to Mascot train station.
• Nearby is an award-winning lifestyle destination featuring Woolworth and 16 food and lifestyle specialty retailers.
PROJECT
• Two boutique low-rise buildings comprising of 109 luxury apartments and two retail shops.
• Functional layouts with seamless access onto generous balconies and double glazed windows on selected apartments.
• Perfectly designed good size apartments with the most luxurious finishes.
• 1+MPR layouts are unique and in high rental demand achieving 10% more than a standard 1bed.
• Beautifully landscaped rooftop entertaining areas with BBQ facilities that capture sweeping views to the city skyline.
• Developer: Meriton
• Hand Over: 2022
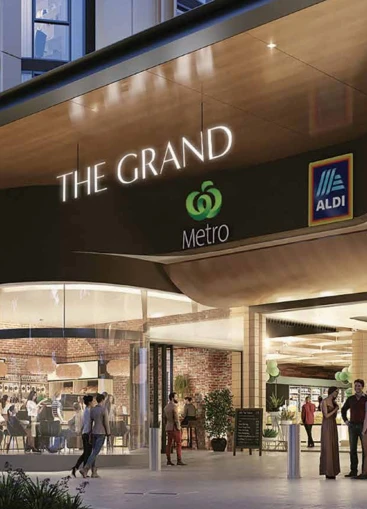
The Grand
● Situated just across Eastlakes Shopping Centre and walking distance to bus stop.
● Close educational Institutions (UTS, UNSW, USYD, etc).
● Encircled by 3 of Sydney’s greatest golf courses (The Lake, The Australian, Bonnie Doon).
PROJECT
● An Apartment with World class Facilities, Globally Inspired Design and Luxury Synonymous with Crown Group.
● There are Four High Rise Towers with full facilities in every Tower.
● Premium Interior Finishes and Fittings (incl. Ceramic Floors tiles, Ducted Air Conditioning, Soft close Drawer and Cupboards, Silver mirror Splashback, 100% Wool Carpets, etc).
● 5-Star Amenities: 25meter Swimming Pool, Gym, Communal Outdoor spaces, BBQ Areas and Magnificent Landscape Garden.
● Collaboration between Koichi Takada as the Architects and Buchan, FJMT for the Design.
● Developer: Crown Group
● Hand Over: 2023
● Close educational Institutions (UTS, UNSW, USYD, etc).
● Encircled by 3 of Sydney’s greatest golf courses (The Lake, The Australian, Bonnie Doon).
PROJECT
● An Apartment with World class Facilities, Globally Inspired Design and Luxury Synonymous with Crown Group.
● There are Four High Rise Towers with full facilities in every Tower.
● Premium Interior Finishes and Fittings (incl. Ceramic Floors tiles, Ducted Air Conditioning, Soft close Drawer and Cupboards, Silver mirror Splashback, 100% Wool Carpets, etc).
● 5-Star Amenities: 25meter Swimming Pool, Gym, Communal Outdoor spaces, BBQ Areas and Magnificent Landscape Garden.
● Collaboration between Koichi Takada as the Architects and Buchan, FJMT for the Design.
● Developer: Crown Group
● Hand Over: 2023
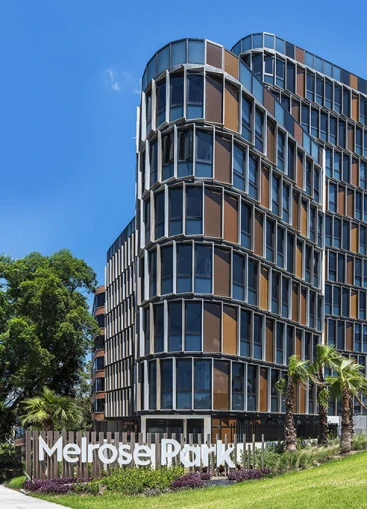
One Melrose
● Walking distance to Melrose Park Bus stop and Community shuttle.
● Close educational Institutions (Melrose Park Public School, Marsden High School, Rydalmere Public School, etc).
● Close Shopping Centre (Ermington Shop Centre, Toy Ryde Shop Centre, West Ryde Shop Centre).
PROJECT
● One Melrose at Melrose Park North includes 277 Apartments across an enclave of three sinuously Curved Buildings.
● Each apartment connects to Flexible Sunrooms for easy indoor/outdoor living. Residents also have access to a luxuriously landscaped Private Rooftop Garden.
● Melrose Park North will also be one of Sydney’s Premiere ‘Smart Communities’ with a range of Technology-driven initiatives including Electric Vehicle Charging Stations, NBN node-to-residence Connections, Environmental Monitoring Systems, Sensor Street Lighting and Melrose Park Residents’ Smart phone App.
● Collaboration between Allen Jack + Cottier as the Architects and Scott Carver for Interior Design.
● Developer: Sekisui House
● Hand Over: 2021-2023
● Close educational Institutions (Melrose Park Public School, Marsden High School, Rydalmere Public School, etc).
● Close Shopping Centre (Ermington Shop Centre, Toy Ryde Shop Centre, West Ryde Shop Centre).
PROJECT
● One Melrose at Melrose Park North includes 277 Apartments across an enclave of three sinuously Curved Buildings.
● Each apartment connects to Flexible Sunrooms for easy indoor/outdoor living. Residents also have access to a luxuriously landscaped Private Rooftop Garden.
● Melrose Park North will also be one of Sydney’s Premiere ‘Smart Communities’ with a range of Technology-driven initiatives including Electric Vehicle Charging Stations, NBN node-to-residence Connections, Environmental Monitoring Systems, Sensor Street Lighting and Melrose Park Residents’ Smart phone App.
● Collaboration between Allen Jack + Cottier as the Architects and Scott Carver for Interior Design.
● Developer: Sekisui House
● Hand Over: 2021-2023
